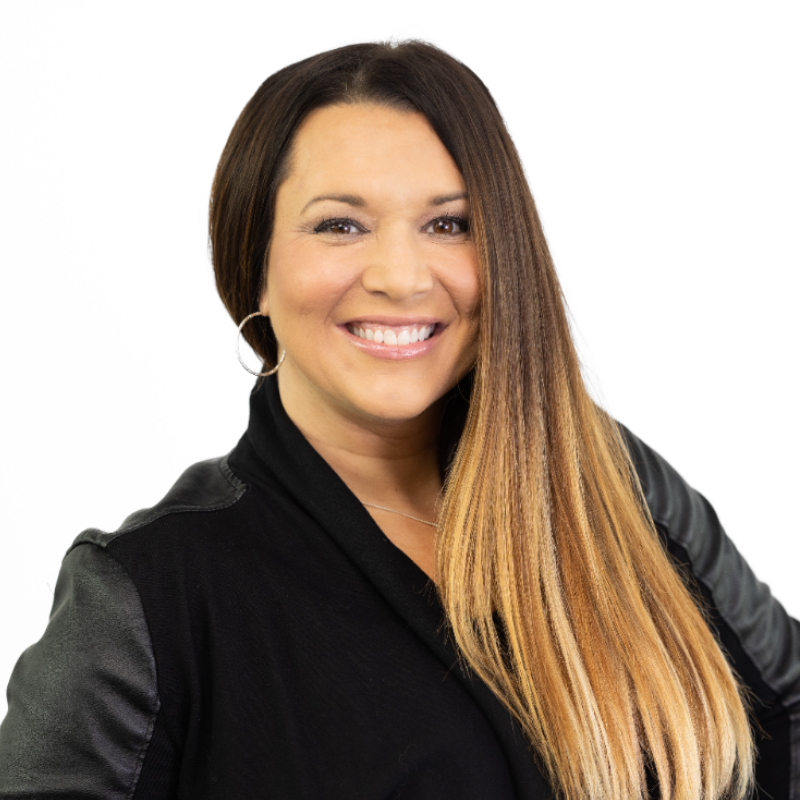
UPDATED:
Key Details
Property Type Single Family Home
Sub Type 2 story,Under construction
Listing Status Active
Purchase Type For Sale
Square Footage 3,250 sqft
Price per Sqft $276
Subdivision River Highland
MLS Listing ID 2010228
Style Other
Bedrooms 4
Full Baths 4
Half Baths 1
Year Built 2025
Annual Tax Amount $1,569
Tax Year 2024
Lot Size 1.070 Acres
Acres 1.07
Property Sub-Type 2 story,Under construction
Property Description
Location
State WI
County Juneau
Area Kildare - T
Zoning Res
Direction HH North from Lyndon Station, Right on 60th Left on River Highland, property on right.
Rooms
Other Rooms Rec Room , Bonus Room
Basement Crawl space, Poured concrete foundatn
Bedroom 2 16x12
Bedroom 3 16x12
Bedroom 4 20x11
Kitchen Kitchen Island, Range/Oven, Refrigerator, Dishwasher, Microwave, Freezer
Interior
Interior Features Wood or sim. wood floor, Walk-in closet(s), Vaulted ceiling, Washer, Dryer, At Least 1 tub, Internet- Fiber available
Heating Forced air, Central air
Cooling Forced air, Central air
Fireplaces Number Gas, 1 fireplace
Inclusions $10, 000.00 appliance package.
Laundry M
Exterior
Exterior Feature Deck, Patio
Parking Features Attached, Tandem, 4+ car
Garage Spaces 4.0
Waterfront Description Has actual water frontage,River
Building
Lot Description Rural-in subdivision, Subject Shoreland Zoning
Water Well, Non-Municipal/Prvt dispos
Structure Type Wood
Schools
Elementary Schools Call School District
Middle Schools Call School District
High Schools Mauston
School District Mauston
Others
SqFt Source Seller
Energy Description Liquid propane

Copyright 2025 South Central Wisconsin MLS Corporation. All rights reserved
GET MORE INFORMATION




