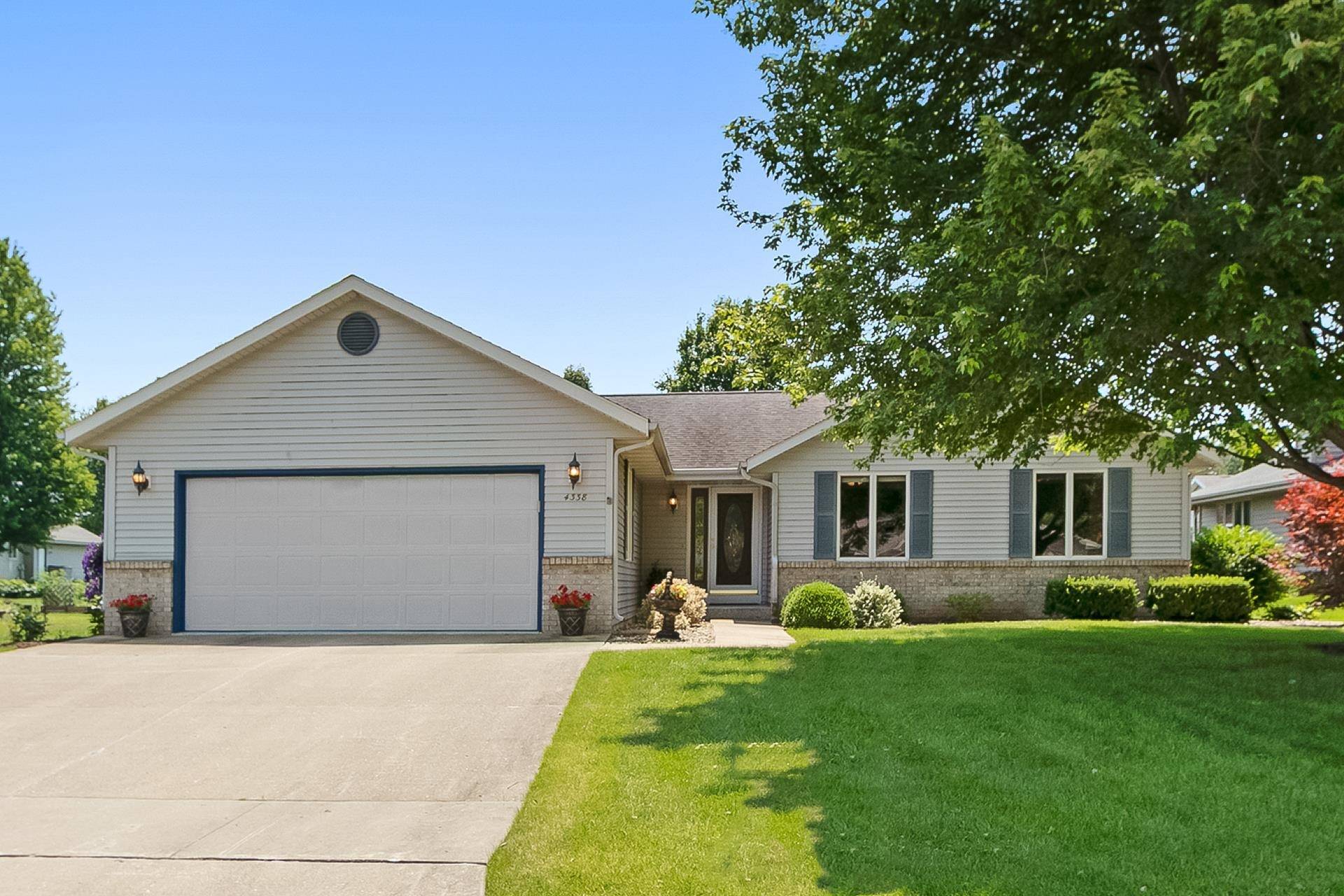UPDATED:
Key Details
Property Type Single Family Home
Sub Type 1 story
Listing Status Pending
Purchase Type For Sale
Square Footage 2,081 sqft
Price per Sqft $180
MLS Listing ID 2003695
Style Ranch,Contemporary
Bedrooms 3
Full Baths 3
Year Built 1997
Annual Tax Amount $5,719
Tax Year 2024
Lot Size 10,018 Sqft
Acres 0.23
Property Sub-Type 1 story
Property Description
Location
State WI
County Rock
Area Janesville - C
Zoning Res
Direction E. Milwaukee, south on Alpine, left on Nantucket, right on Tydl, left on Fairfield, right on Fieldcrest.
Rooms
Basement Full, Partially finished
Bedroom 2 11X12
Bedroom 3 10X11
Kitchen Breakfast bar, Range/Oven, Refrigerator, Dishwasher, Microwave
Interior
Interior Features Wood or sim. wood floor, Walk-in closet(s), Vaulted ceiling, Washer, Dryer, Water softener inc, Central vac, At Least 1 tub
Heating Forced air, Central air
Cooling Forced air, Central air
Fireplaces Number Gas
Inclusions Oven/Range, Refrigerator, Microwave, Dishwasher, Washer, Dryer, Water Softener, Window Coverings, Central Vacuum attachments & systems.
Laundry M
Exterior
Exterior Feature Deck
Parking Features 2 car, Attached
Garage Spaces 2.0
Building
Water Municipal water, Municipal sewer
Structure Type Vinyl,Aluminum/Steel,Brick
Schools
Elementary Schools Harrison
Middle Schools Marshall
High Schools Craig
School District Janesville
Others
SqFt Source Other
Energy Description Natural gas

Copyright 2025 South Central Wisconsin MLS Corporation. All rights reserved



