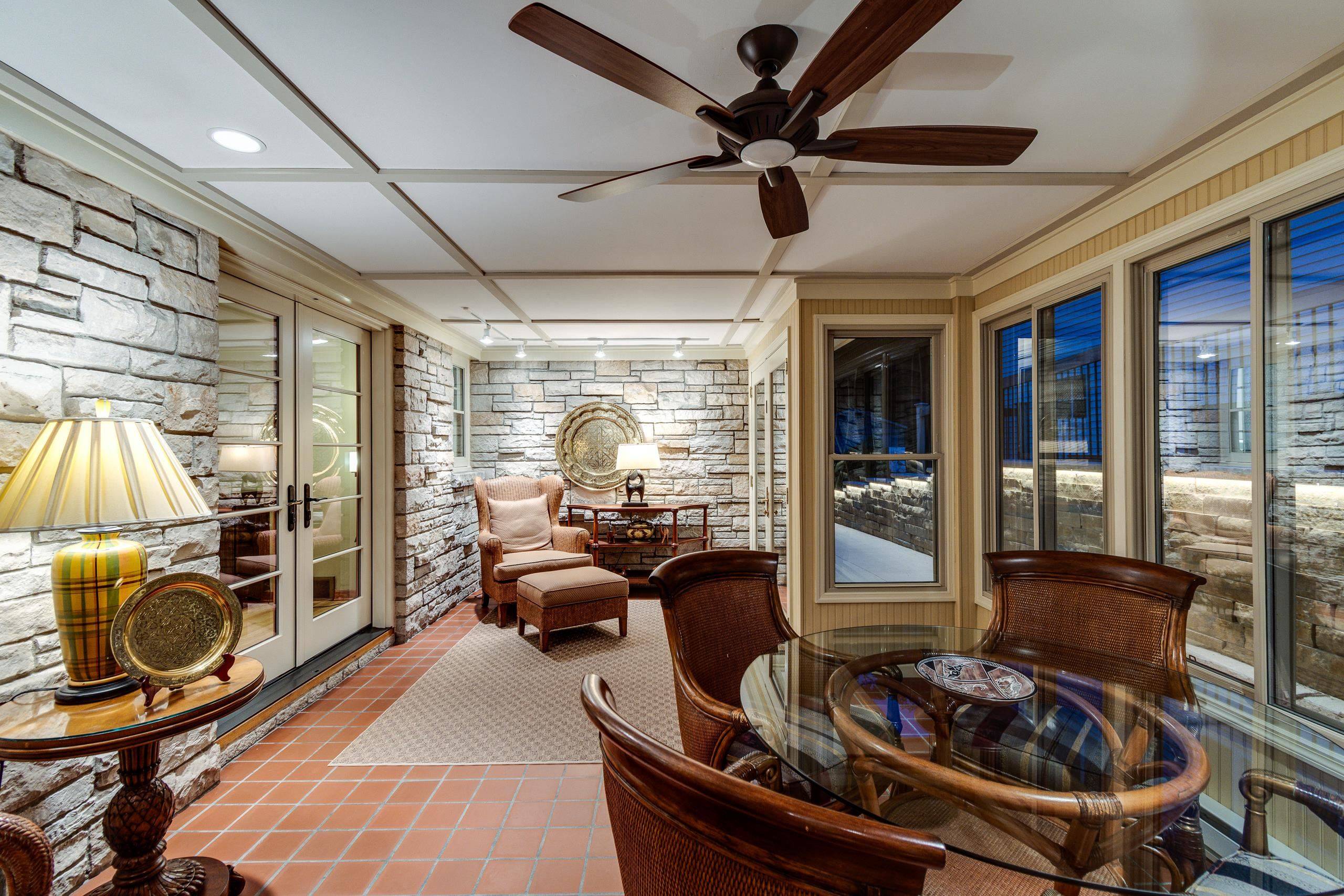UPDATED:
Key Details
Property Type Single Family Home
Sub Type 1 story
Listing Status Active
Purchase Type For Sale
Square Footage 3,118 sqft
Price per Sqft $396
MLS Listing ID 2001479
Style Ranch
Bedrooms 4
Full Baths 3
Year Built 1952
Annual Tax Amount $14,641
Tax Year 2025
Lot Size 9,147 Sqft
Acres 0.21
Property Sub-Type 1 story
Property Description
Location
State WI
County Dane
Area Madison - C W13
Zoning RES
Direction University to S on Highland to Left on Kendall
Rooms
Other Rooms Rec Room , Sun Room
Basement Full, Full Size Windows/Exposed, Finished
Bedroom 2 17x10
Bedroom 3 13x8
Bedroom 4 12x15
Kitchen Pantry, Range/Oven, Dishwasher, Microwave, Disposal
Interior
Interior Features Wood or sim. wood floor, Washer, Dryer, Water softener inc
Heating Forced air, Central air
Cooling Forced air, Central air
Fireplaces Number Gas, 2 fireplaces
Inclusions washer, dryer, window coverings, two refrigerators, dishwasher, microwave, stove/oven, water softener, chest freezer in the basement
Laundry M
Exterior
Exterior Feature Patio
Parking Features 2 car
Garage Spaces 2.0
Building
Water Municipal water, Municipal sewer
Structure Type Brick,Stone
Schools
Elementary Schools Franklin/Randall
Middle Schools Hamilton
High Schools West
School District Madison
Others
SqFt Source Assessor
Energy Description Natural gas

Copyright 2025 South Central Wisconsin MLS Corporation. All rights reserved



