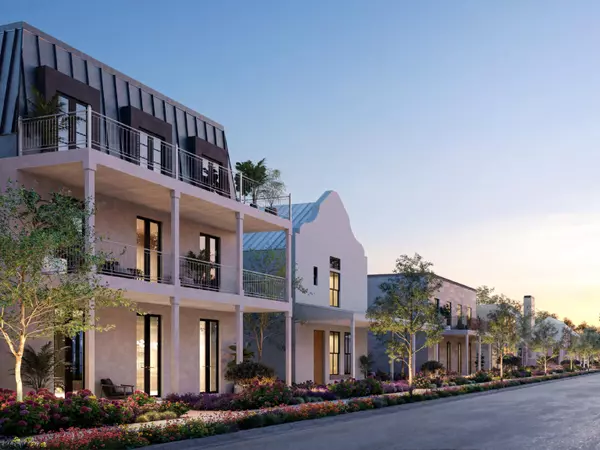UPDATED:
01/13/2025 04:15 PM
Key Details
Property Type Single Family Home
Sub Type BldgPlan w/Lot
Listing Status Active
Purchase Type For Sale
Square Footage 3,538 sqft
Price per Sqft $537
Subdivision Belle Farm
MLS Listing ID 1986137
Style Contemporary,Tudor/Provincial,Colonial,Victorian
Bedrooms 5
Full Baths 4
Half Baths 1
Year Built 2024
Tax Year 2024
Lot Size 3,484 Sqft
Acres 0.08
Property Description
Location
State WI
County Dane
Area Middleton - C
Zoning Res
Direction Entrance located at intersection of Parmenter Street and Schneider Road.
Rooms
Basement Full, Sump pump, Stubbed for Bathroom
Kitchen Kitchen Island, Range/Oven, Refrigerator, Dishwasher, Microwave
Interior
Interior Features Wood or sim. wood floor, Walk-in closet(s), Washer, Dryer, Air exchanger, Water softener inc
Heating Radiant, Heat pump, Geothermal
Cooling Radiant, Heat pump, Geothermal
Fireplaces Number Wood
Laundry U
Exterior
Exterior Feature Accessory Dwelling Unit
Parking Features 2 car, Attached, Heated, Opener
Garage Spaces 2.0
Building
Water Municipal water, Municipal sewer
Structure Type Stucco
Schools
Elementary Schools Northside
Middle Schools Kromrey
High Schools Middleton
School District Middleton-Cross Plains
Others
SqFt Source Blue Print
Energy Description Electric,Solar

Copyright 2025 South Central Wisconsin MLS Corporation. All rights reserved



